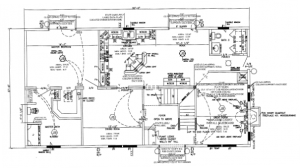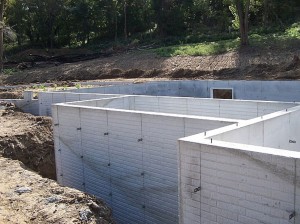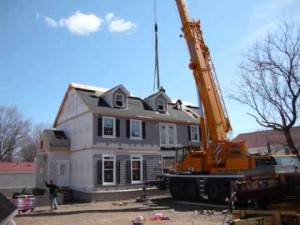Think Spring
It’s time to start thinking about your spring building project. You may be thinking: why? There is still 6” of snow on the ground, aren’t you rushing it a little?
From a builder’s perspective, not really. A typical project schedule is as follows:
 Step one: you will need to meet with a housing consultant to discuss the type of home, floor plan, and options you want. Start by browsing our listings online for Duncansville, Osceola Mills, or Lewistown. Then, come in and look through a dozen display homes at each of our three locations (Duncansville, Osceola Mills, or Lewistown), or design your own layout.
Step one: you will need to meet with a housing consultant to discuss the type of home, floor plan, and options you want. Start by browsing our listings online for Duncansville, Osceola Mills, or Lewistown. Then, come in and look through a dozen display homes at each of our three locations (Duncansville, Osceola Mills, or Lewistown), or design your own layout.
Step two: you will need to make some decisions on the type of foundation you want, and the heating system you will install. We can get you bids on these items from our selection of professional, reputable contractors, or you can use your own. While you are picking out the perfect home, you will need to be working with a bank to get a mortgage pre-approval. Once we have compiled your pricing on the house and site work, you can take the final contract to the bank. Steps one and two typically take about one month.
 Step three: after the numbers are submitted to the bank, an appraisal will need to be completed. Upon completing the appraisal and reviewing the terms of the loan, a closing will be scheduled. We will also be working on obtaining a building permit during this time. It typically takes one month for the bank to process your loan application and schedule a closing.
Step three: after the numbers are submitted to the bank, an appraisal will need to be completed. Upon completing the appraisal and reviewing the terms of the loan, a closing will be scheduled. We will also be working on obtaining a building permit during this time. It typically takes one month for the bank to process your loan application and schedule a closing.
Step four: after closing, we can order the home and start site work. Site work includes your excavation, foundation, utility connections, etc. This work is done while the factory is building your new home. It typically takes 4 to 6 weeks for the home to be built and delivered to your site. At this point, the foundation is in place and we will schedule the installation day.
 Step five: After the house is on the foundation, Step five begins. Step five varies greatly depending on the type of house you purchase. HUD-code houses (think single-wides and sectionals) on piers can take as little as 1 month to complete. For a modular home, Step five includes finishing the interior and exterior of the home, building steps, porches, and garages, installing any on-site heating, plumbing, and electrical requirements, finishing excavation, finish grading, plus any additional work that will need to be done to obtain final occupancy. For a modular, we typically allow three to four months depending on the work that needs to be completed.
Step five: After the house is on the foundation, Step five begins. Step five varies greatly depending on the type of house you purchase. HUD-code houses (think single-wides and sectionals) on piers can take as little as 1 month to complete. For a modular home, Step five includes finishing the interior and exterior of the home, building steps, porches, and garages, installing any on-site heating, plumbing, and electrical requirements, finishing excavation, finish grading, plus any additional work that will need to be done to obtain final occupancy. For a modular, we typically allow three to four months depending on the work that needs to be completed.
So let me summarize:
Steps 1 & 2 – 1 month
Step 3 – 1 month
Step 4 – 1 – 1 ½ months
Step 5 – 2-4 months
Total project time start to finish – 6 to 8 months depending on house type
So you can see that if you want to break ground in the spring, now is the time to start! Contact us here, or come in today and we will help you layout a time schedule for your project.
