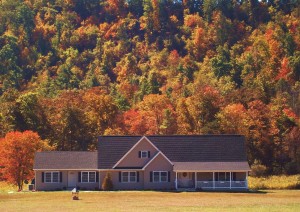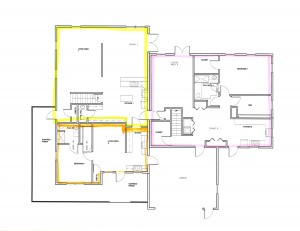Floor Plan Changes in Manufactured and Modular Homes
“This floor plan is just what I want, except…” If you’re like everyone else, that thought has crossed your mind at least once during your search for a new home. So the question is, “Can I make floor plan changes to manufactured and modular houses?” The quick answer is: absolutely. As is usually the case, the answer is a little bit different for modular and manufactured homes.
First, let’s discuss modular homes.  Modular construction has almost endless possibilities. These houses can be completely customized and, as a registered architect, they are some of my favorite projects to undertake. If you bring us a floor plan, we can usually figure out how to build it as a modular.
Modular construction has almost endless possibilities. These houses can be completely customized and, as a registered architect, they are some of my favorite projects to undertake. If you bring us a floor plan, we can usually figure out how to build it as a modular.
However, there are some restrictions with box length: typically 76’ long and an overall box width (including overhangs) of 16’. However, the way that you configure the pieces allows for an endless jigsaw puzzle. They can be stacked on top of each other, side by side, or end to end. Before we get carried away, remember that there is a price to the puzzle. Certain sizes and configurations tend to be more affordable.
For example, trusses are typically set 16” or 24” on center, so if you choose a length not divisible by 16” or 24” you will have to pay for extra trusses. Plywood comes in 4’x8’ sheets making lengths divisible by 4’ more cost-efficient and creating less waste. There are many other items that can come into play including plumbing fixture location, room configuration, window sizes, etc. We can help you with this if you ask. Typically, the plans that you see on our website or laid out in the manufacturer’s literature take into account these efficiencies to offer you the best plan for the price. Still, these plans can be altered to make them meet your needs.
Manufactured (HUD-code) housing is different; these plans can be altered, just not as much. Typically, you cannot completely reconfigure these plans. You are limited to two boxes always placed parallel to each other. You can stretch the length or width of these homes, add windows and doors, and do minor floor plan changes. Of course, the advantages to manufactured (HUD-code) homes are the lower cost, and the efficiencies of material that I discussed earlier. Either way, we can help alter the home to best fit your needs. As always, contact us here with any questions you have.
