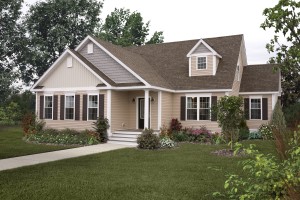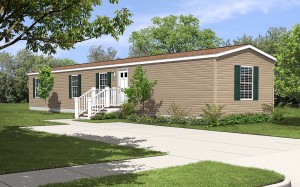Difference between Manufactured Home and Modular Homes
 This is one of the first and most important things you will need to understand when purchasing a new factory built home. Our industry has changed throughout the years and currently there are two different products being produced in factories.
This is one of the first and most important things you will need to understand when purchasing a new factory built home. Our industry has changed throughout the years and currently there are two different products being produced in factories.
The first is a manufactured home, also referred to as a sectional home, or a double-wide or single-wide home. These homes are built in compliance with the HUD Code. The HUD Code was adopted by an act of Congress in 1974. It regulates the construction of manufactured housing and is overseen by the federal Department of Housing and Urban Development.

What does this mean to you? All manufactured housing is regulated by the federal government for the sole purpose of creating quality, affordable housing. It also means that this code is a pre-emptive code, which means that it overrules local building codes.
Key features of Manufactured Housing include:
- A steel frame under the house which is permanently integrated into the structure of the house.
- Every manufactured home has a HUD Seal – This is a certificate that is affixed to the exterior of all manufactured homes upon passing inspections. The HUD seal will be referenced in all future sales of the house. This is your guarantee that your home complies with all applicable Federal laws regarding construction.
- Manufactured homes come with a heating system installed as a standard feature. You can choose from natural or LP gas, fuel oil, or an electric furnace. You will have the option to install an air conditioner unit on site.
- Standard 3/12 roof pitch.
- Standard cathedral (vaulted) ceiling throughout.
- Standard with VOG (vinyl on gypsum) – This is a gypsum-based wall panel that has vinyl laminated to the front surface. The seams are covered with batten strips which help to keep installation cost down. Vinyl wall board can be upgraded to drywall for an additional charge, although the extent and cost varies with each manufacturer.
- A manufactured home is supplied with appliances. The standard package usually includes an 18 cu. ft. refrigerator and gas range. Dishwashers and microwaves are also available.
- These homes can be placed on a full basement, crawlspace, or piers.
- Per square foot, there is a significant reduction in cost over a traditional site built house.
The second type is commonly called a modular home. This is a factory built home constructed in compliance with the IRC (International Residential Code). The International Residential Code is the code used in Pennsylvania to construct both traditional site built homes and factory built homes.
Some Key features of these homes include:
- The sections are transported to site on a steel frame. The house is craned or rolled onto the foundation and the frames are returned to the factory. Typical floor framing is 2×10’s, although this can be upgraded.
- They are inspected at the factory to be in compliance with the IRC. The house, once set on a foundation, will be considered identical to a site built home in all future transactions.
- Standard 5/12 roof, although there are a wide range of styles and options to choose from, including T-ranch, split-entry, Cape Cod, or 2-story models.
- A modular home comes standard with finished drywall throughout, primed and ready for your choice of paint or wall covering.
- Standard 8’ flat ceilings.
- The code does not require a standard heating system be installed from the factory. Many times, the heating system is installed in the basement similar to a site built house.
- The code does not require appliances be installed from the factory. Appliance packages may be optioned into the house but are rarely on the standard feature list.
- These homes must be placed on a full foundation or crawlspace.
- Higher upfront cost than manufactured housing, but typically lower than an equivalent site-built home.




