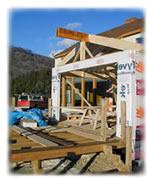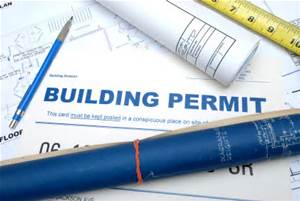Building Permits
One of the first things you must do to build your new home (or any construction in PA) is obtain a building permit. First, let me say that if you purchase a house through Black’s Home Sales at Duncansville we will help you with obtaining your building permits.
For starters, let me review a little boring background information.
In April of 2004, the state enforcement of the Uniform Construction Code (UCC) began. The UCC adopted the International Building Code (IBC) as their basis of design. In 2012, the UCC declared the 2009 IBC to remain in effect. Therefore, we are using the 2009 International Residential Code (IRC), a section of the IBC, to construct houses in PA.
The text below “Administration and Enforcement of the UCC” is taken from the PA Department of Labor and Industry (L & I) web page. L & I is the state organization that regulates and enforces the state building code.
Administration and Enforcement of the UCC
Over 90% of Pennsylvania’s 2,562 municipalities have elected to administer and enforce the UCC locally, using their own employees or via certified third party agencies (private code enforcement agencies) that they have retained. In these municipalities, the Department has no code enforcement authority, except where the municipality lacks the services of a person certified as an “Accessibility Inspector/Plans Examiner.” 
If a municipality has “opted out,” the Department is responsible for all commercial code enforcement in that municipality. The Department also has sole jurisdiction for all elevators and all state-owned buildings, no matter where they are located.
Certified third party agencies hired by property owners (or their contractors) enforce the residential requirements of the UCC in all opt-out municipalities.
What does this mean? Each local governing authority can have different regulations and requirements. The good news is they are all using the 2009 IRC as their minimum requirement. The bad news there may requirements beyond the 2009 IRC. So you need to ask your local township if they have any addendums to the code. This is usually not an issue in rural areas.
Finally, here are the steps to getting a building permit, and also how the inspection process works.
Step 1 – Usually, each municipality requires a zoning or land use permit. This is granted by your township supervisor. The permit checks to make sure the placement of your house meets the local zoning requirements such as:
Is the property in your name, or do you have proof of sale?
Is the property zoned properly – commercial, residential or both
Property setbacks – The distance you can construct a structure from the property lines.
Septic requirement – Will you be tying into the public septic, an existing septic, or putting in a new septic? If you are tying into the public septic, you typically pay a tap fee. If you plan to use an existing system, a dye test will usually need to be done. If you are installing a new system, a perc test and septic design will need completed. The township usually has a sewer authority or individual that approves the septic designs.
Water requirements- Will you be tying into the public water, or putting in a well?
Driveway permits – You will need a Penn DOT permit if you are connecting a new driveway onto a state road.
Again, each township’s requirements vary, and you will need to contact your local township for their requirements. The above list is the typical information that is required. Though many of our customers get the zoning permit on their own, we are more than willing to answer any questions and help you with the process.
Step 2 – Once you have a zoning permit or land use permit, you will then submit the  zoning permit with a building permit application to the code enforcement agency. The code agency is contracted with the municipality to review that the drawings are in compliance with the 2009 IRC and perform the inspections. This means each township chooses and sometimes switches the code enforcement agency they are using. However, the township supervisors can tell you who they are currently using and provide you with the application. We can then help you fill out the forms and compile the information and drawings you will need.
zoning permit with a building permit application to the code enforcement agency. The code agency is contracted with the municipality to review that the drawings are in compliance with the 2009 IRC and perform the inspections. This means each township chooses and sometimes switches the code enforcement agency they are using. However, the township supervisors can tell you who they are currently using and provide you with the application. We can then help you fill out the forms and compile the information and drawings you will need.
The drawing set typically includes:
Floor Plans
Foundation Plans
Elevations
Porch and Deck Plans
Site Plan
Garage Plans, Elevations and Sections
You will also need:
Proof of Workers Compensation and Liability insurance. We will provide this.
Site Directions
Zoning or Land Use Permit signed.
Once you submit the application packet to the inspection agency they will review it and issue a building permit. You will need to pay for the permit upon picking it up. Once you have a building permit, you need to send a copy to your builder and bank. You also need to post a copy at the site before construction can commence.
Step 3 – Each time a phase of work is complete, an inspection will need to be done by the code inspection officials. The good thing with manufactured and modular construction is that before the unit leaves the factory it is inspected by a third party. This drastically cuts down on the number of inspections done by in field inspection agency. Typically there are 5/6 inspections:
A footer inspection before construction of the foundation.
Foundation inspections depending on type of foundation
A sill plate/ anchoring inspection. This done after the unit is set.
Electrical inspection
Plumbing inspection
Heating Inspection
Step 4 – once the inspections are complete the township will issue a final occupancy permit. You are now ready to move into your new home.
As always, if you have any questions, please don’t hesitate to contact us at either location or you can submit your questions here.
