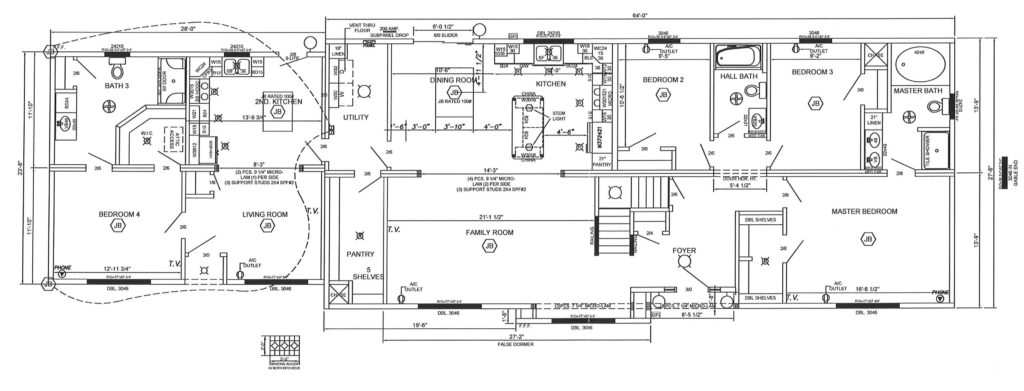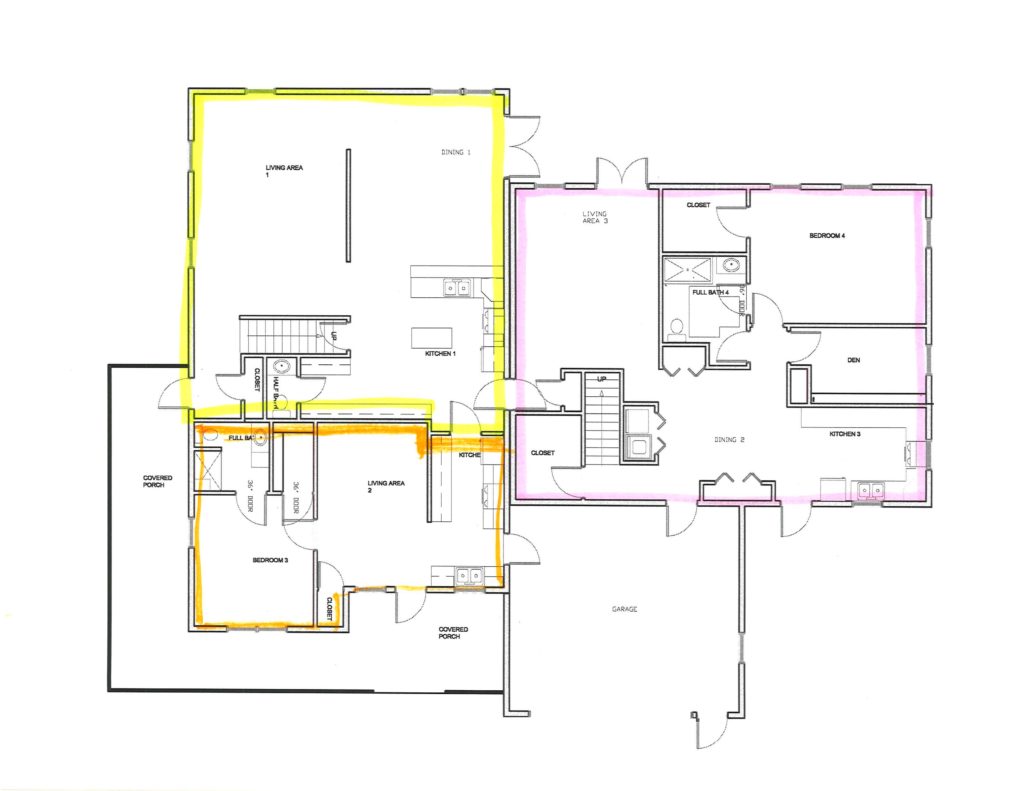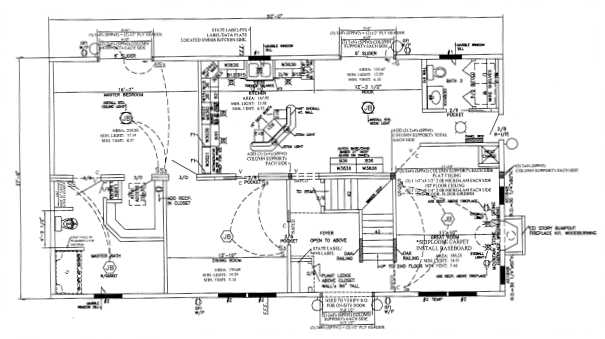Mother-In-Law Suites and Apartments
With an aging population comes a renewed interest in alternative housing arrangements. Many families are looking for options to help better care for aging parents; assisted living, skilled care, or bringing everyone together under one roof. The 1950’s American household of Leave it to Beaver with mom, dad and kids is once again being rethought. We have been asked more and more to build new energy-efficient homes that can accommodate an extended family. I would like to share a few layouts and options with you. I will break it into three schematic design concepts.
1) An in-law area within a traditional home.
In this option a first floor area has been given to mom or dad. It is usually a large bedroom with enough room to include a sitting area, a private ADA bath and an exterior entrance to this space. Mom or dad will share the kitchen and laundry facility in the main house. We like to sound insulate this area from the rest of the house and provide a separate heating zone for this section of the house. Many times the elderly have different temperature preferences than the younger generations. We also like to add additional lighting into this space. This is the least expensive option and many times it does not look much different than any other single family house.
2) A small apartment built into or attached to a traditional single family home.
This option is larger and includes a small kitchen, living room, separate bedroom, walk-in closet, and ADA bathroom. Sometimes the apartment is connected to the main house through the laundry room. This space can then be used by both residences. With a separate entrance, an apartment give more autonomy to the resident. The plan below shows this arrangement. Please note that this family also needed to accommodate two teenage sons. To do this, we finished up the top level with a well-insulated music room and bedrooms.
3) Two complete houses joined together.
I have attached a floor plan below which was built several years ago. The house was design to accommodate an elderly couple that wanted to be in close proximity to their children but wanted their own autonomy. They have separate entrances, kitchens, living rooms, laundry rooms, bedrooms and guest areas. This house also had a small apartment built into the main house that accommodated his mom.
To help you get started, we have a model on display showing an attached apartment-style suite. If you are interested in discussing what options may fit your site and unique living needs, please stop in or drop us a note here. We can work with you to design a layout perfect for your family.





