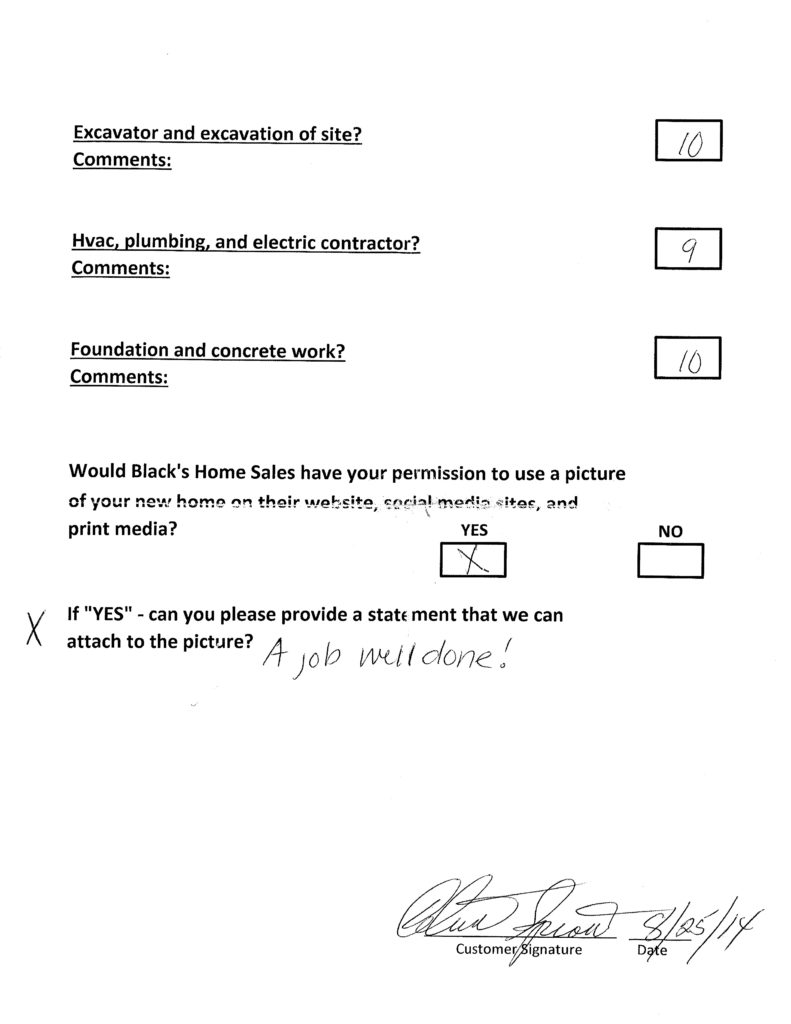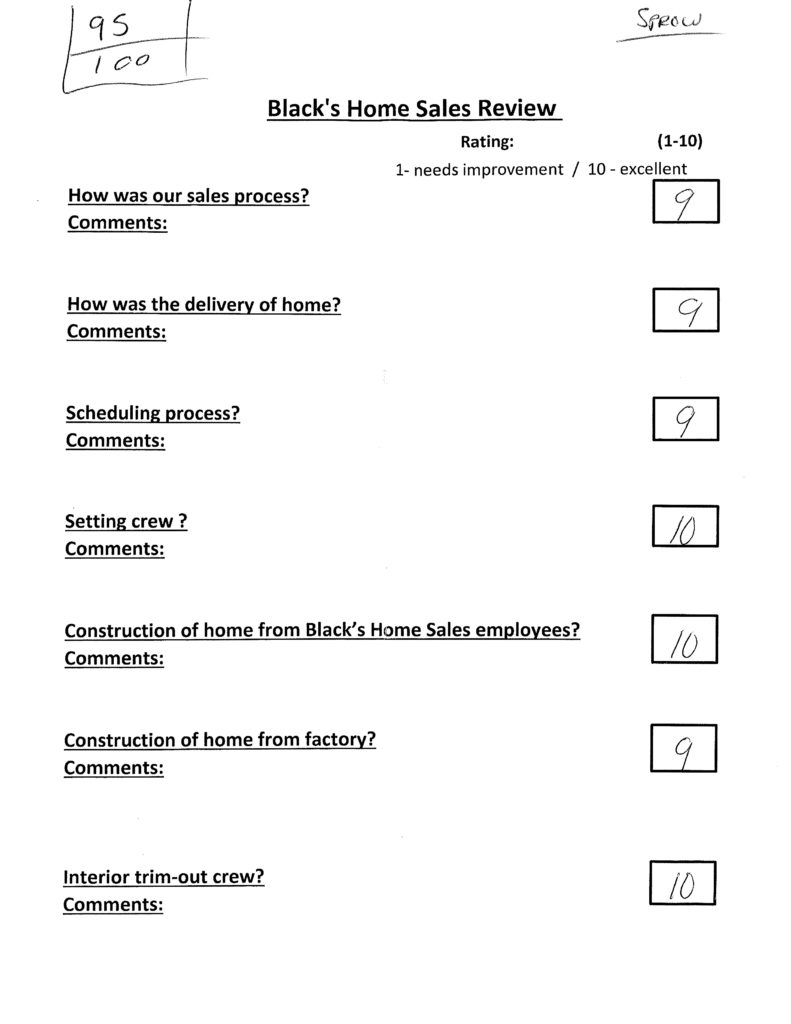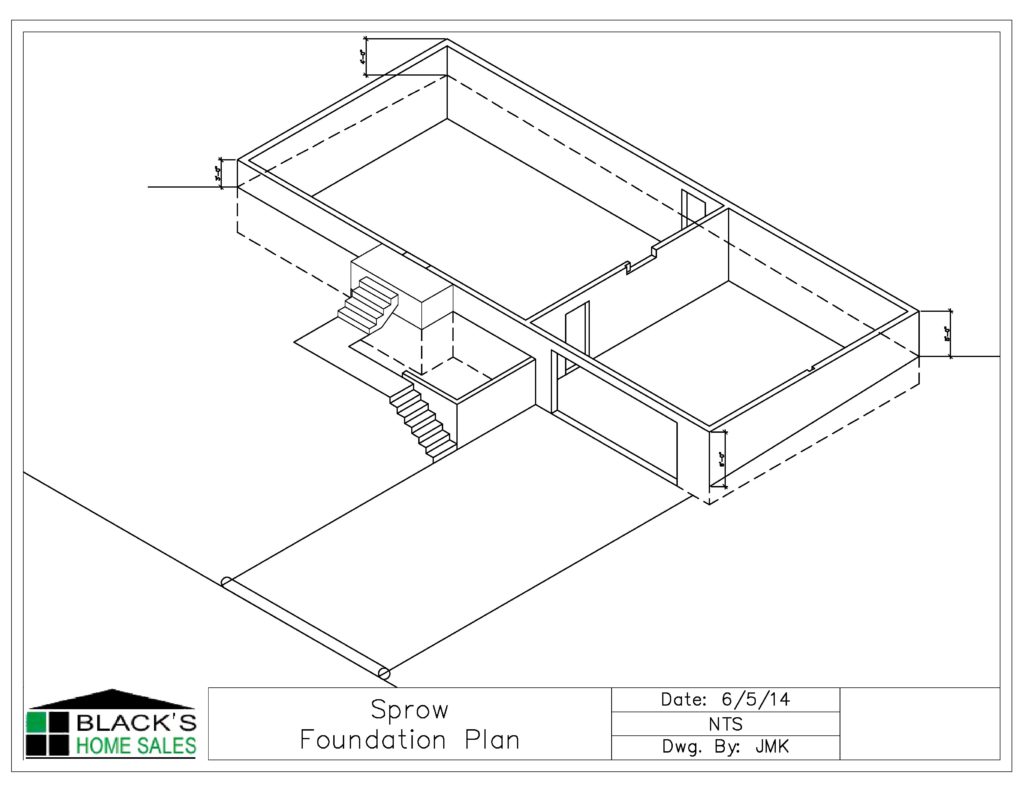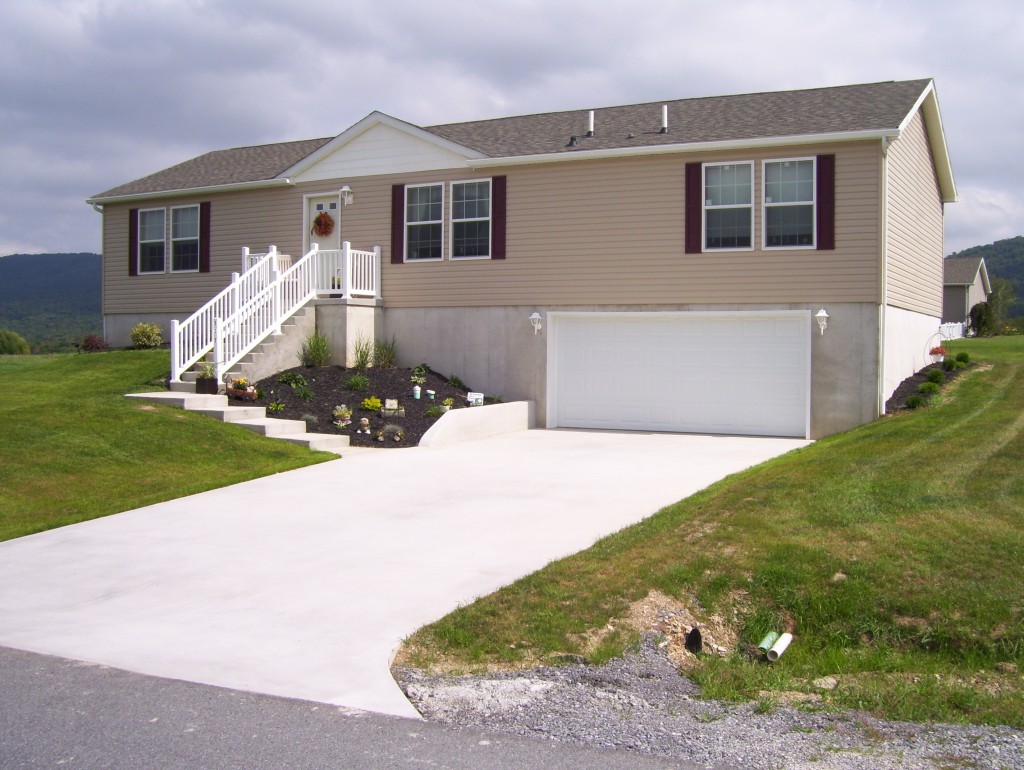Customer Review
We work hard to make sure that your project runs smoothly from start to finish. During the project, we document the different stages and after the job is done we ask our customers to fill out a survey. This home review form helps us to understand what we did right and make any necessary changes. Below is a copy of the home review form completed last month. Mr. Sprow was a great customer to work with. He communicated any concerns he had immediately allowing us to make the adjustments that were necessary. If there is any take away from reading this blog, it should be that communication with your builder is key.

What makes this construction particularly interesting is that his site required a garage under the house. To do this, we needed a front entry garage. We also wanted to minimize cost and still provide a well balanced front elevation. From the attached drawings, you can see our investigation into the necessary retaining walls. We were able to eliminate one retaining wall on the front right side of the garage. However we need to keep the left side retaining wall. In placing a front entry garage you will accrue less cost in driveway paving. Placing a garage under the house saves money as well. You do need to fire rate the garage from the rest of the house. You must also have an exit from the basement that does not go through the garage. We accomplished this with an egress window.

Again, we thank Mr. Sprow for the kind review and the opportunity to help. If you are interested in a home like this, or if you have a completely different idea about how your dream home should look, contact us here and let’s see what we can do for you!

